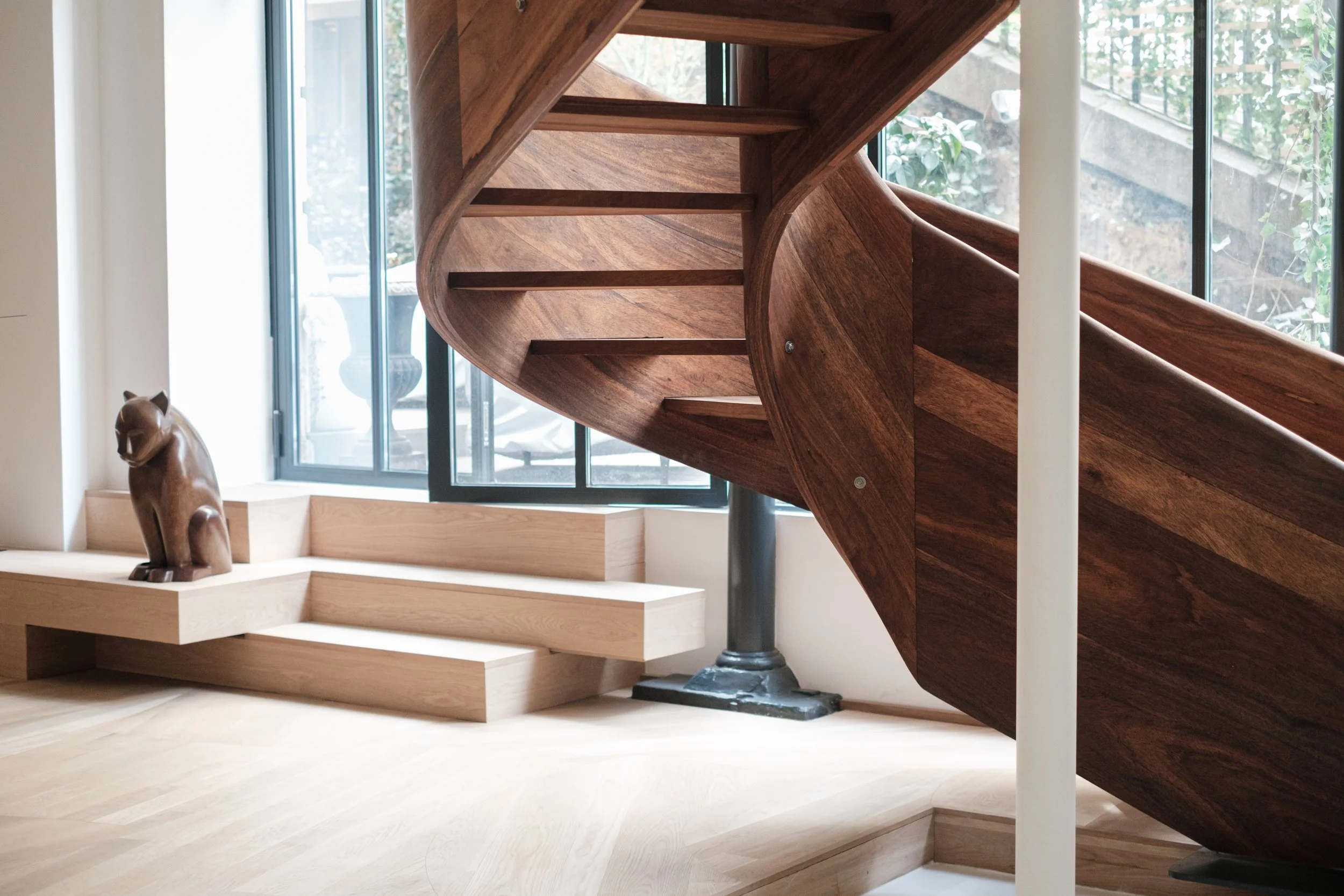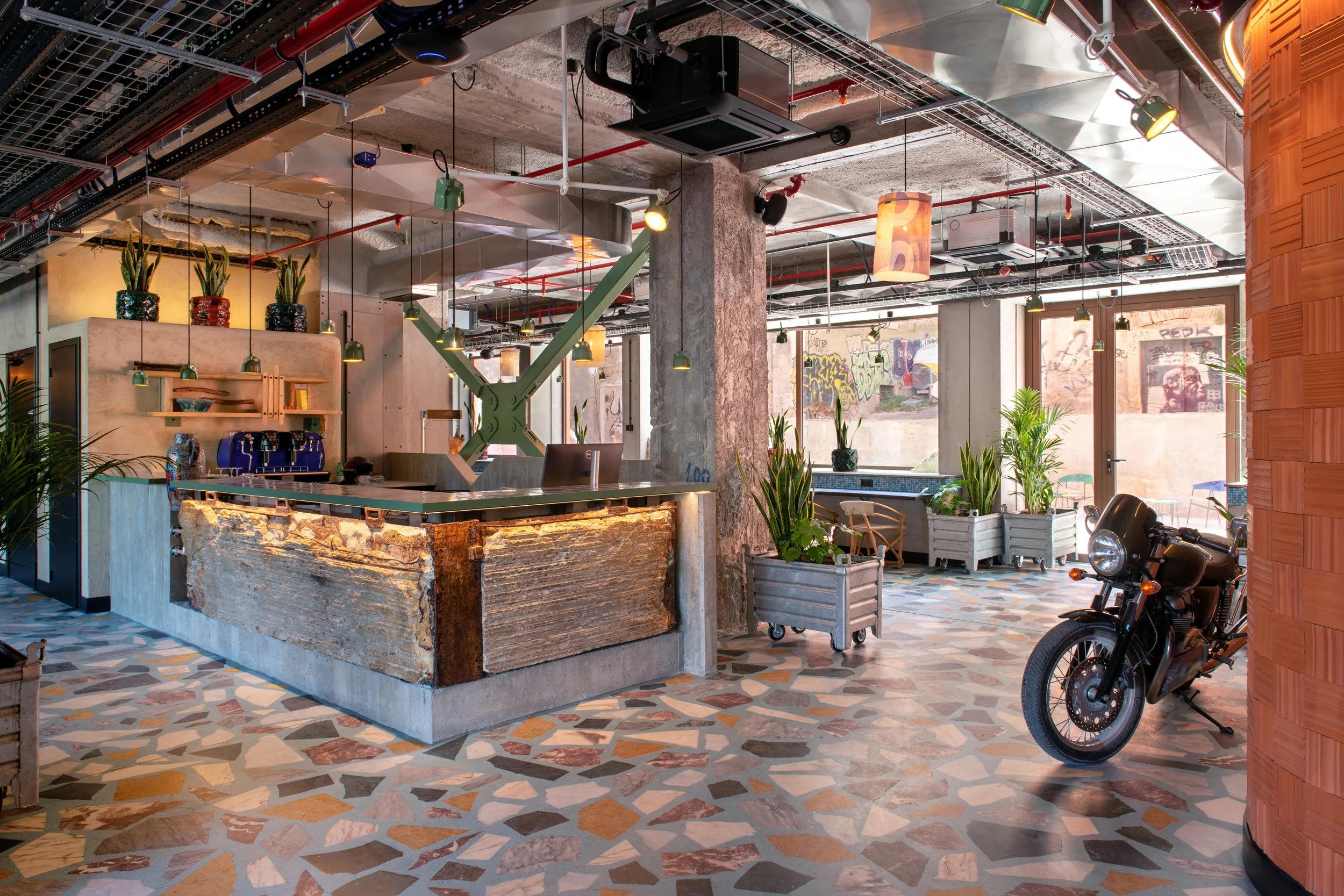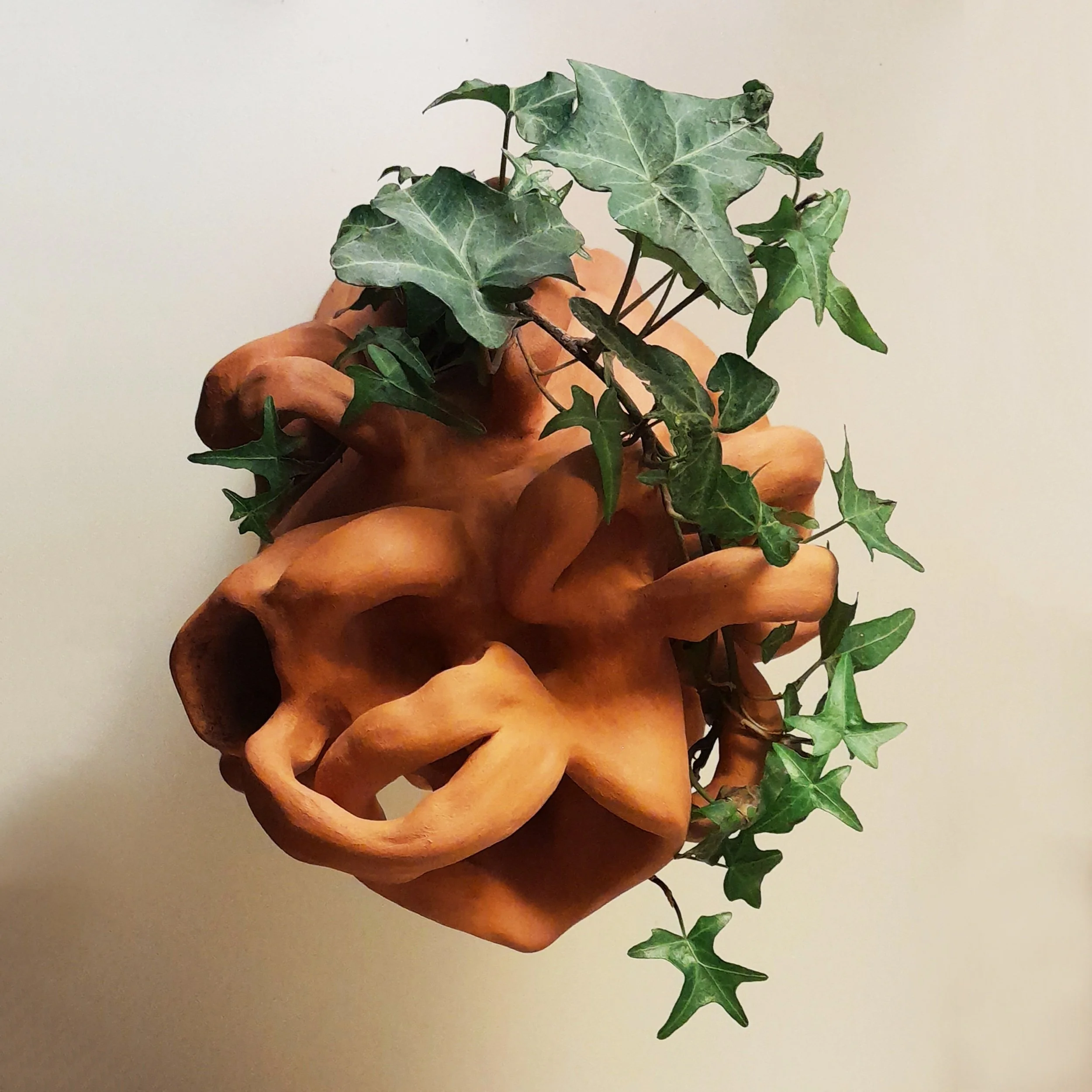LOFT SORBAC
2022 | Custom-designed staircase, shelving, and flooring for a private house in Paris
Role : Design, architectural and technical drawings and production support
Collaboration with Mircea Anghel Atelier and Naço Architectures
The U-shaped, asymmetrical staircase integrates into a curved mezzanine, creating a seamless connection with the soft forms of the architecture, while standing out due to the dark-toned wood.
The shelving, crafted from the same wood, fits perfectly within the space, aligning with the heights and geometries of the surrounding architectural elements. The custom-designed flooring is unique in its geometry, developing around four focal points and expanding concentrically, with a surface showcasing the varied tones and textures of American oak.
JAM HOTEL
2023 | Custom-designed furniture for Jam Hotel
Role : Architectural and technical drawings, coordination and delivery for production, site supervision, hands-on construction involvement, cost estimation and logistics
Collaboration with Mircea Anghel Atelier and Lionel Jadot
Jam Hotel is the first Passive House-certified hotel in Portugal—a sustainable building standard ensuring high energy efficiency and eco-friendliness. The complete renovation uses locally sourced, recycled, modular, open-source, and artisan-made elements, incorporating materials that would otherwise be discarded.
Every material tells a story, celebrating sustainability and craftsmanship to create a distinctive environment that blends aesthetics and purpose. The design features 100 unique rooms, a vibrant ground-floor public space, a dynamic co-working area, a rooftop with panoramic views, and a zero-waste restaurant.
Each piece is unique and custom-made, crafted from local materials, with a focus on cork and lioz stone, emblematic of Portugal. The wood used for the bunk beds in the rooms comes from pines felled by wildfires, giving new purpose to otherwise lost resources.
ENXERTIA EXHIBITION
2024 | Artistic Exhibition for the Inauguration of Enxertia Collective Events
Personal project : Concept design, development, installation, and creation of all ceramic pieces
Collaboration with Gado Bravo Collective
Developed over three years, this artistic project explores the concept of grafting. It creates a dynamic dialogue between ceramics and various materials, such as plants and textiles, giving rise to intertwined and parasitic relationships that emphasize the symbiotic connections between these elements.
The installation incorporates a suspended lighting system designed for visitor interaction, producing dynamic light and shadow effects on each piece.
At its core, a three-dimensional painting represents parasitic interactions between architecture and water, illustrating mold growth. The exhibition includes primarily vases and lamps with internal lighting sources.
The vases are particularly functional for plant survival, with woven structures that keep the soil moist while protecting it from direct sunlight, allowing optimal leaf exposure.
MASTER'S THESIS PROJECT
2021 | Project for the redevelopment of Martim Moniz Square
Thesis Advisor: Professor Christiano Lepratti
University of Genoa (UNIGE), Italy
Department of Architecture and Design (DAD)
In the 1940s, during Salazar's dictatorship, a significant part of the Mouraria district in Lisbon was expropriated and demolished as part of an urban "modernization" plan that led to the creation of Praça Martim Moniz. This intervention resulted in the forced displacement of residents and the destruction of the area's urban, historical, and social fabric.
The thesis proposes a redevelopment project centered on reclaiming the square through collective participation. The project reinterprets domestic spaces in an open form, located where the expropriated homes once stood. The integration of collective urban gardens aims to restore a shared sense of belonging to this now-forgotten space
SKIN
2024 | Exhibition for Milan Design Week with Baranzate Ateliers
Role : Design, technical drawing, fabrication and sewing of the curtain system, installation
Collaboration with Mircea Anghel Atelier
Presented at Milan Design Week 2024, a unique piece—the first in a new collection—was exhibited: a wooden desk covered in genuine leather, which inspired the exhibition’s name. Visitors were invited to engage with the work by drawing or engraving on its surface, transforming it into a tangible narrative of experiences. The aim was to create a layered story of unique marks and "scars," reflecting its journey by the end of the event.
The installation featured a custom structure with drapery, including a tall, narrow tunnel leading into a circular room. This design element created a defined entry point, enhancing the sense of surprise and providing a curated first perspective of the piece. The circular space offered a secluded, intimate environment separate from the rest of the fair, enabling controlled lighting and encouraging direct, personal interaction with the showcased work.
STONE-COB HOUSE
2020 | Sustainable House Building Workshop led by Quinta Kania
Quinta Kania, a private project established in 2016 near Coimbra, focuses on permaculture and sustainable construction. It uses traditional techniques and local, natural materials to create eco-friendly buildings, with the aim of developing an autonomous community that helps revitalize abandoned rural areas.
The project involved the construction of an eco-sustainable house designed to ensure thermal stability by using vernacular methods and local materials. The design is inspired by the Uruguayan "Earthship" concept and traditional Portuguese architecture. The house was built on a pre-existing structure, a former bread-processing facility, with a retaining wall that supports both the structure and the building's climatic efficiency. Indoor temperature is regulated by a ventilation system that retains heat in winter and releases it in summer.
PIAZZETTA ROSTAGNO
2021 | Self-Construction Urban Renewal Workshop organized by Spaziature Comuni and led by Orizzontale
The workshop is part of the Spaziature Comuni urban regeneration project, which aims to expand the scope of Giardini Luzzati by redeveloping the adjacent small square, Piazzetta Rostagno, through a participatory design approach.
The project, a collaboration between Orizzontale Architects and SPLACE, is expressed in a wooden structure that facilitates and promotes social interaction. In addition to serving as a landmark for the square, it protects and defines the play area for the children of the adjacent school, functions as seating, and features a movable cover to provide shade.
Self-building serves as a tool that enables citizens to participate in the (re)activation of public space, with the goal of creating a collective imagination, stimulating reflection on the identity of the place, and strengthening the social fabric of the neighborhood.
THANK YOU FOR YOUR ATTENTION
























